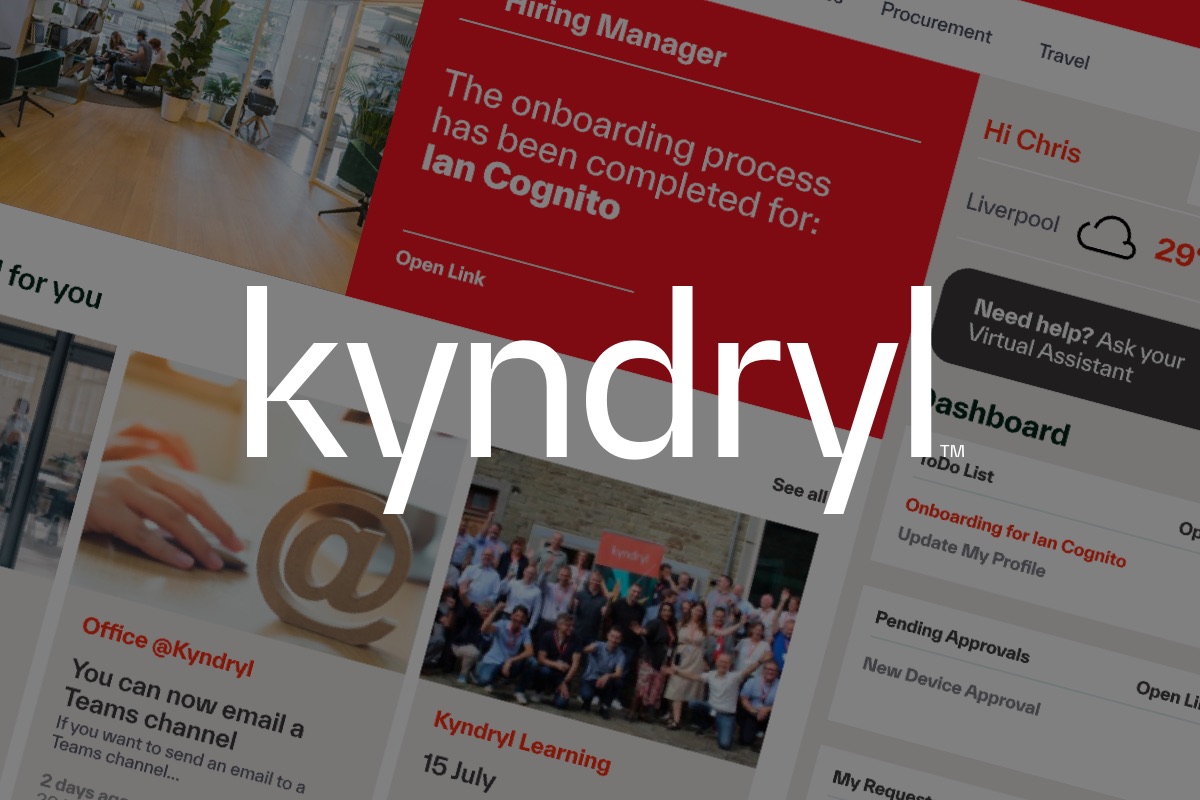Port Sunlight workplace
Lever House, Port Sunlight, Wirral - a place of ideas, innovation, collaboration; a place of firsts, of grandeur, of community.
The iconic address where Unilever was both born and bred. And where we were asked to re-design the 1,000 square metre South Wing interior.
In 2021, when COVID lockdown restrictions were lifting, Unilever was planning its Future of Work initiative; re-imagining the workplace - as well as colleagues' working days and lives - to accommodate and enable a new way of hybrid working. For many, work is now something you do, rather than somewhere you go.
Make yourself at home… at work
And so the office, as we knew it, needed to change. The South Wing was built in 1914 - it served as the company's general offices as well as a grand 'statement' entrance to the soap factory which, at that time, was producing 60,000 tonnes of soap a year. Time for a change…
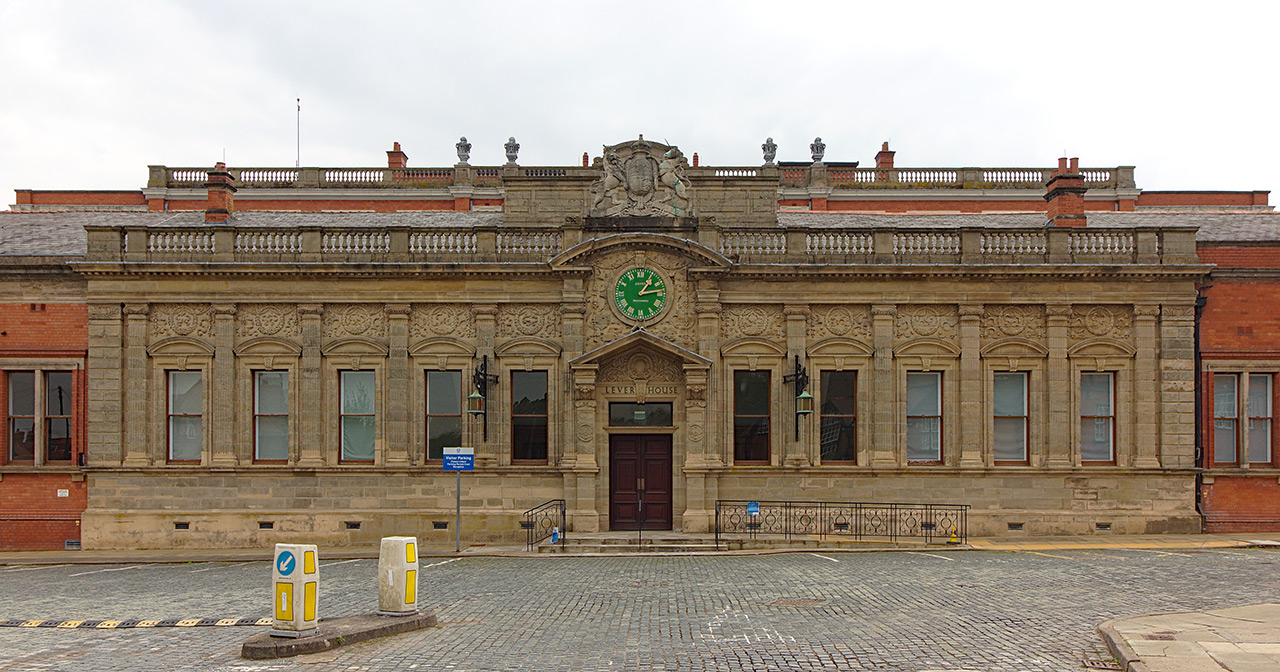
Lever House main entrance, Port Sunlight. Photo by Phil Nash from Wikimedia Commons CC BY-SA 4.0 & GFDL
Unilever wanted to use the stately architecture of the building, transforming the workspaces into an environment designed for those who were returning to work after a long period of working from home.
'Home' was a key word in the brief: homely, natural, configured how you want it, with wellbeing in mind. And the other was 'brand': use the bright, up-beat personality of the visual identity to weave together the character of the building, the people who will use it and the brand whose purpose drives them.
We created neighbourhoods throughout the space - areas for individuals, for small groups, for teams and collaboration, and also escapes - places for people to think, to work, to talk… Whatever people want to do. Each area has a different look and feel, translating elements of the brand in distinct ways to create character, style and mood.
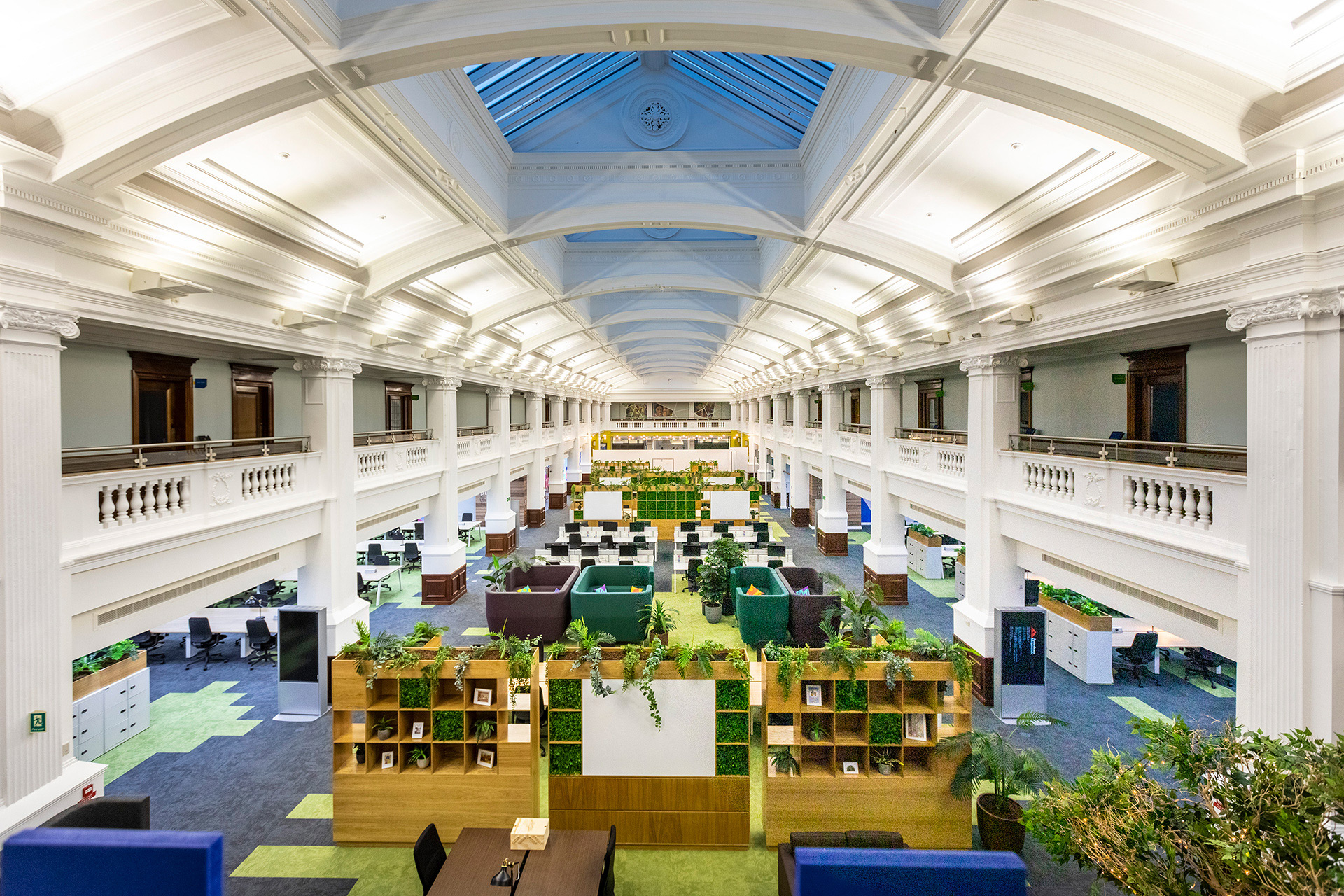
Finished re-design of South Wing, Port Sunlight
Bring the outside in
The all-pervading mood is that of flourishing freshness. We wanted to bring the outside in, to use natural textures to maximise the light-filled airiness of the space. We commissioned unique furniture and bespoke dividers brimming with greenery to break up the areas and provide calming, interesting backdrops. We even included a five-metre-tall tree!
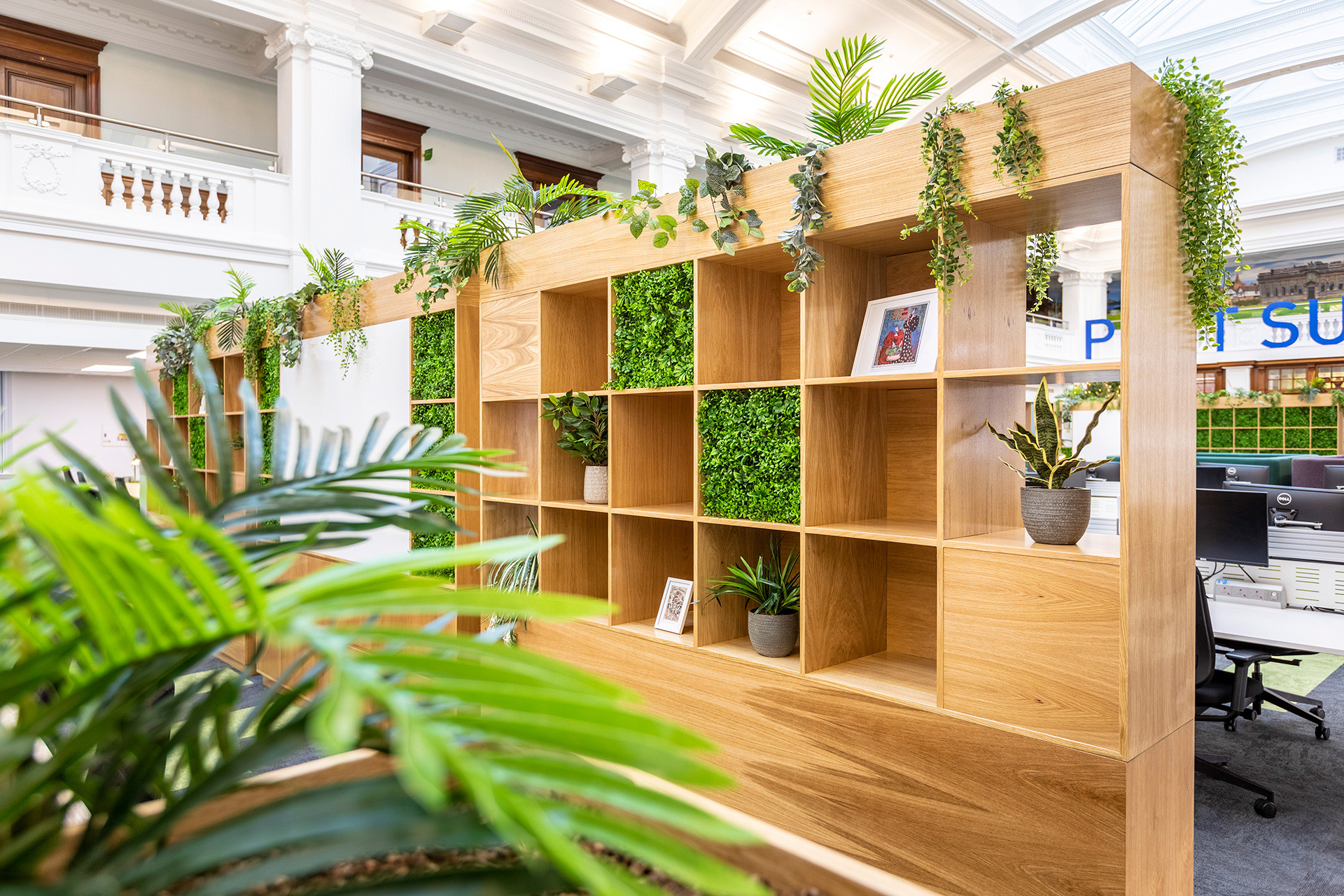
The space is also warm and welcoming, it's very easy to be in. We sourced and commissioned a fantastically diverse range of props and nick-nacks with which we accessorised the space: from brand print cushions to a replica of Lord Lever's bowler which perches on a shelf in the room themed to replicate his old office.
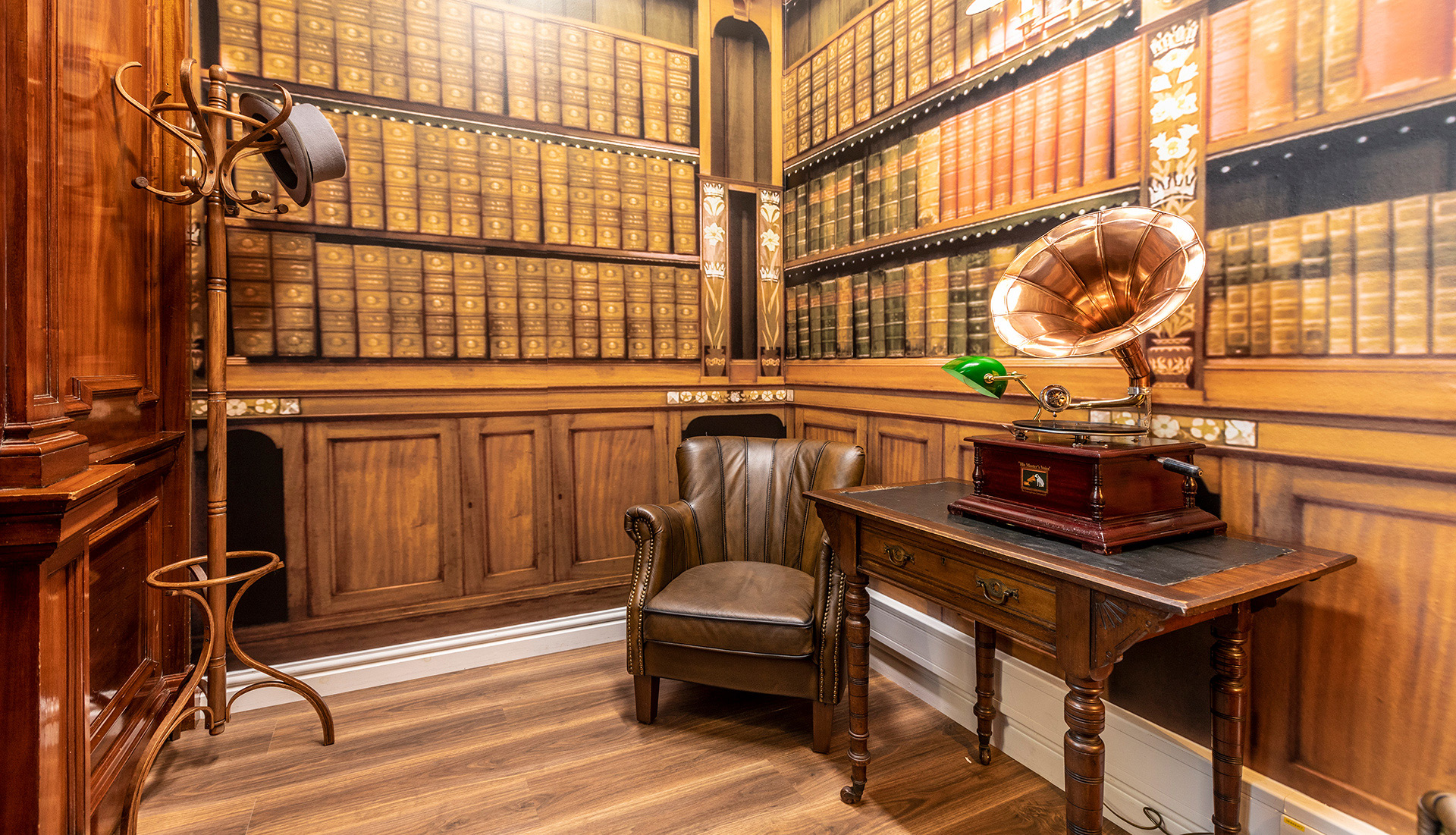
Lord Lever's study, re-imagined
One area in particular is very close to our - and Unilever's - heart: Sam's Shed. Sam Henshall was our Unilever contact for a previous project where we re-designed the interior of the Business Support Centre. A wonderful and very popular young man who sadly died in the prime of his life. He never saw this project, but we wanted him to be part of it and so we created a space dedicated to his memory - designed to nurture growth (ideas, enthusiasm, anything…) and remember him. Rest in Peace Sam.
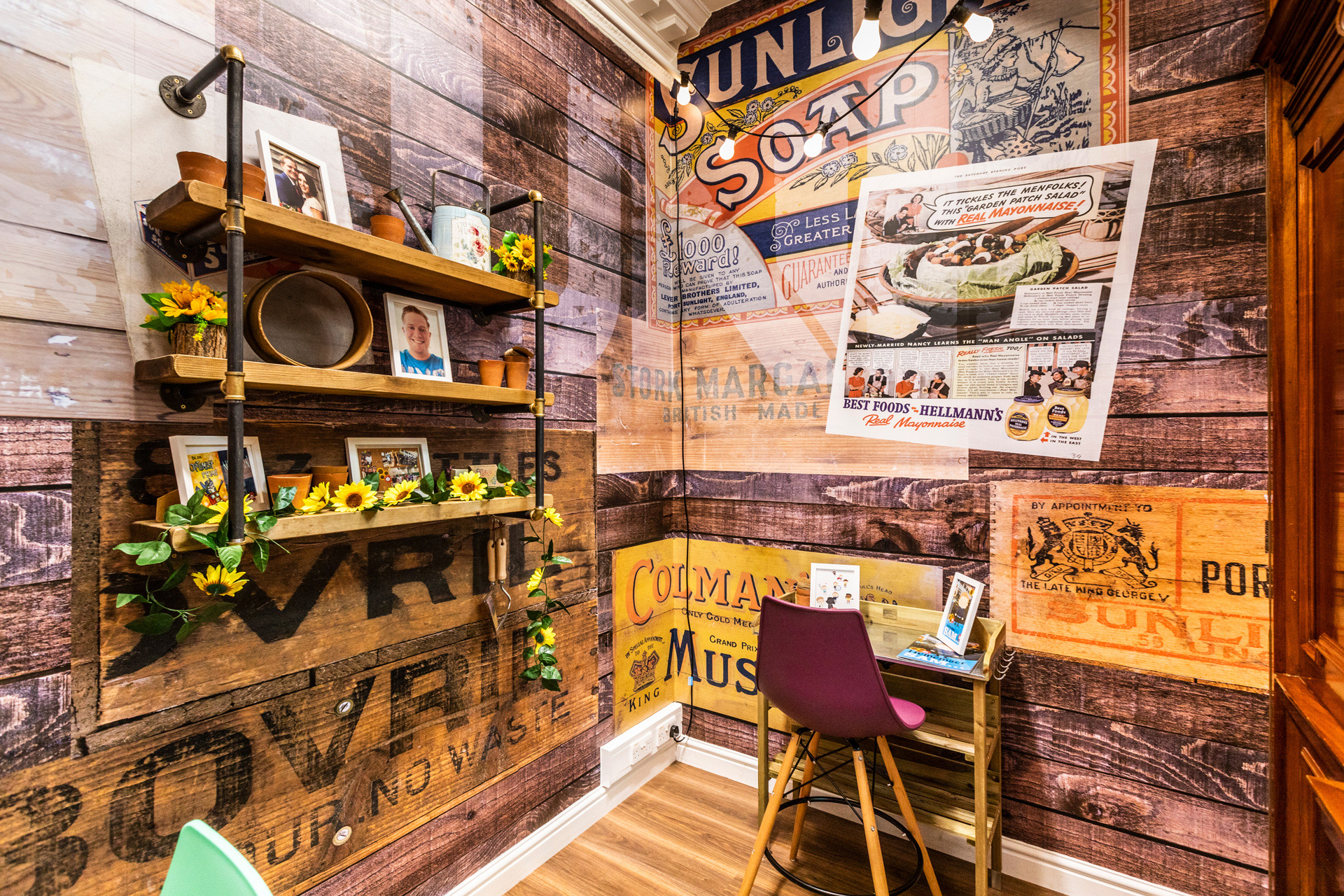
Sam's Shed
The old and the new
We were able to stay true to Unilever's sustainability purpose by partnering with local companies, sourcing local accessories, refurbishing and upcycling over 100 chairs, over 100 desks and even 14 booths.
We selected almost 1,000m2 of recyclable floor tiles - the company providing them also removed and recycled 3,500kg of old floor tiles.
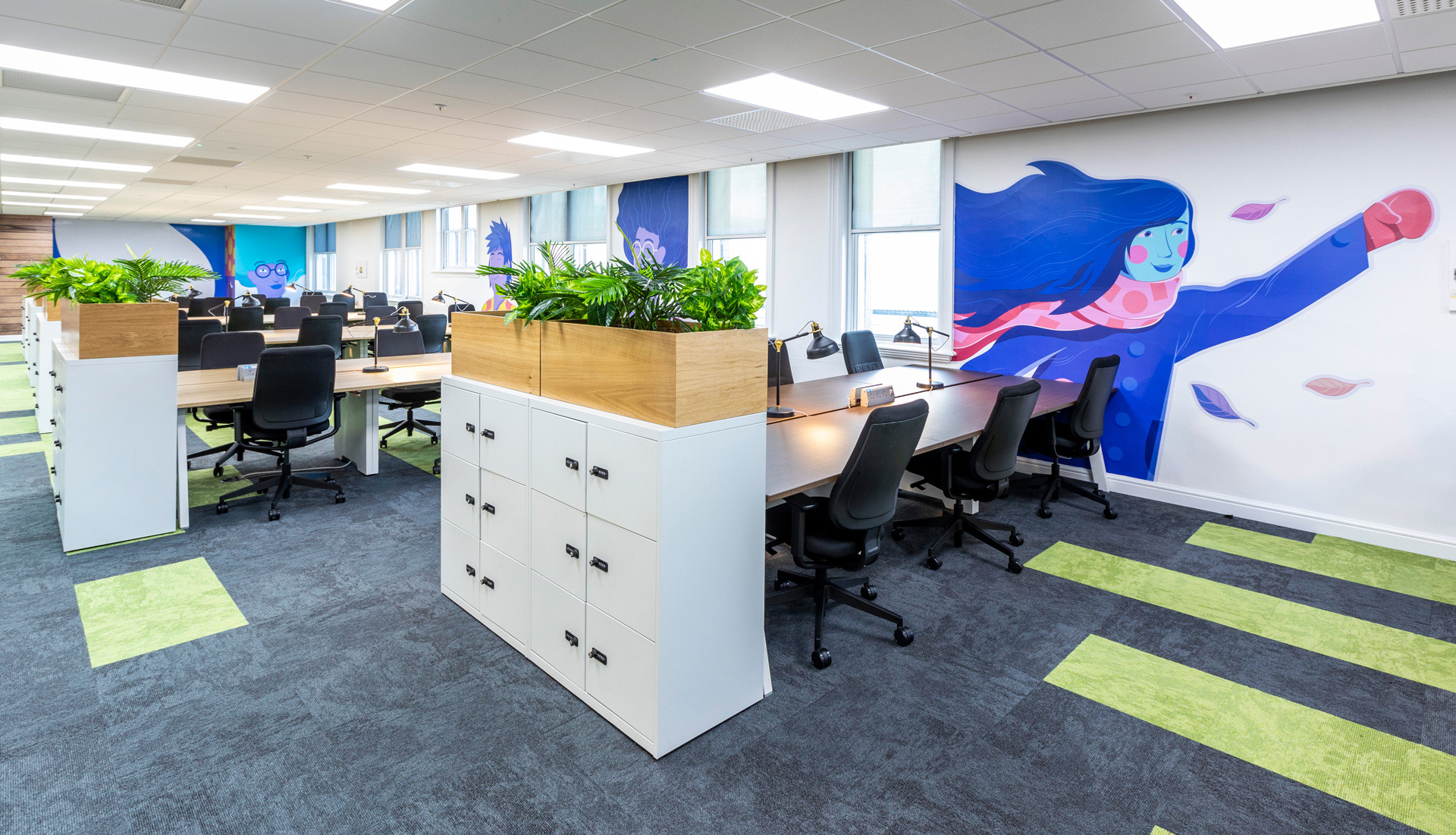
A fascinating resident of this very modern space is the Unilever Archives team - we worked with the team creating the archives to ensure a sympathetic transition from one to the other and also used an open area of the South Wing to showcase some of the Unilever story to visitors and new team members.
A history of the ground-breaking Port Sunlight area features across an entire wall, complete with QR codes offering extra information and directions to the landmarks that make this famous village. There is also an interactive history timeline and a brand explorer, allowing people to pick up a famous Unilever product and place it on a pod to initiate screen-based highlights of each one's story.
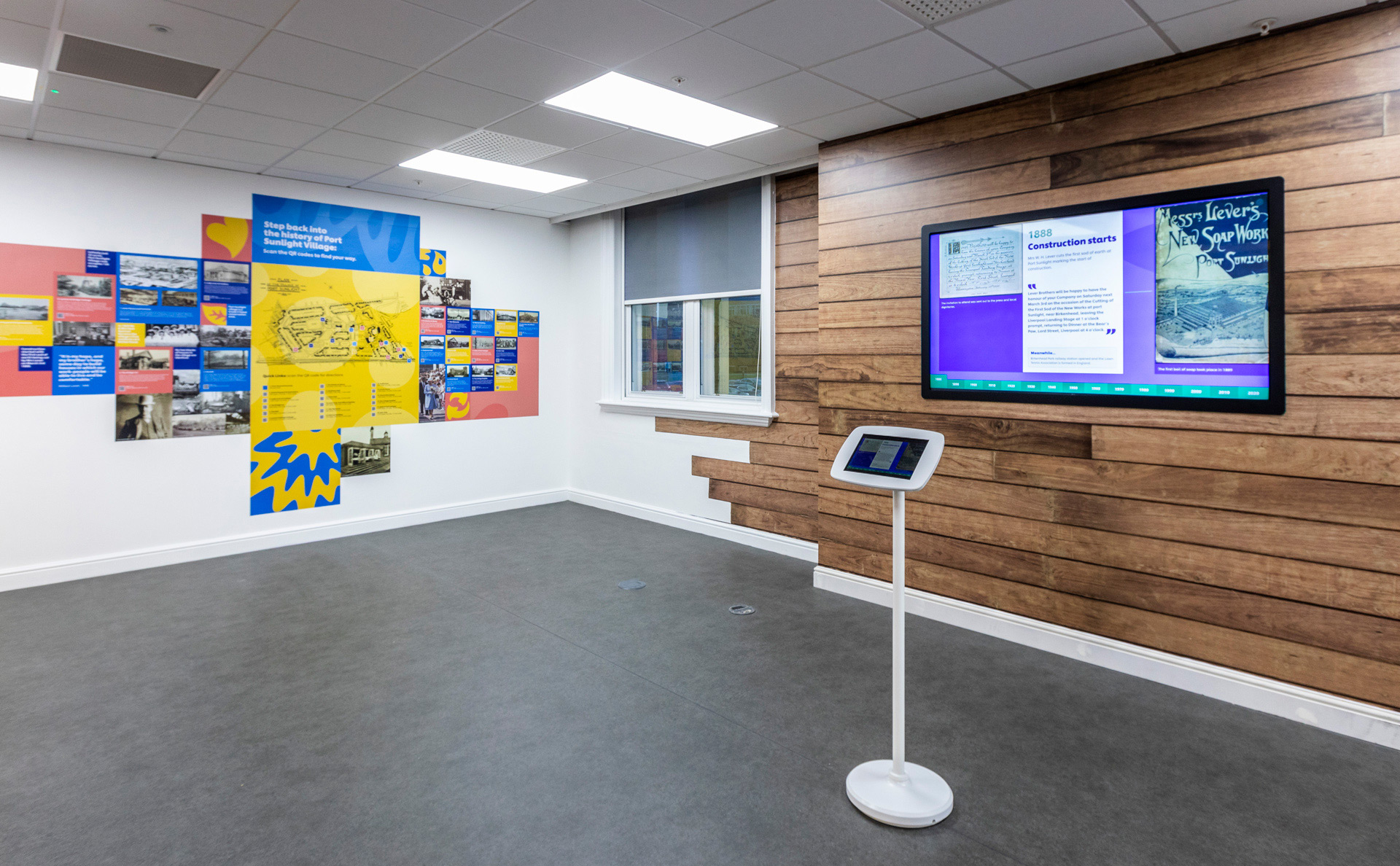
Walking routes map and interactive timeline
This exploration space sitting in the heart of a brand-new working environment shows that Unilever's future-looking purpose is rooted in William Lever's philosophy of doing well by doing good.
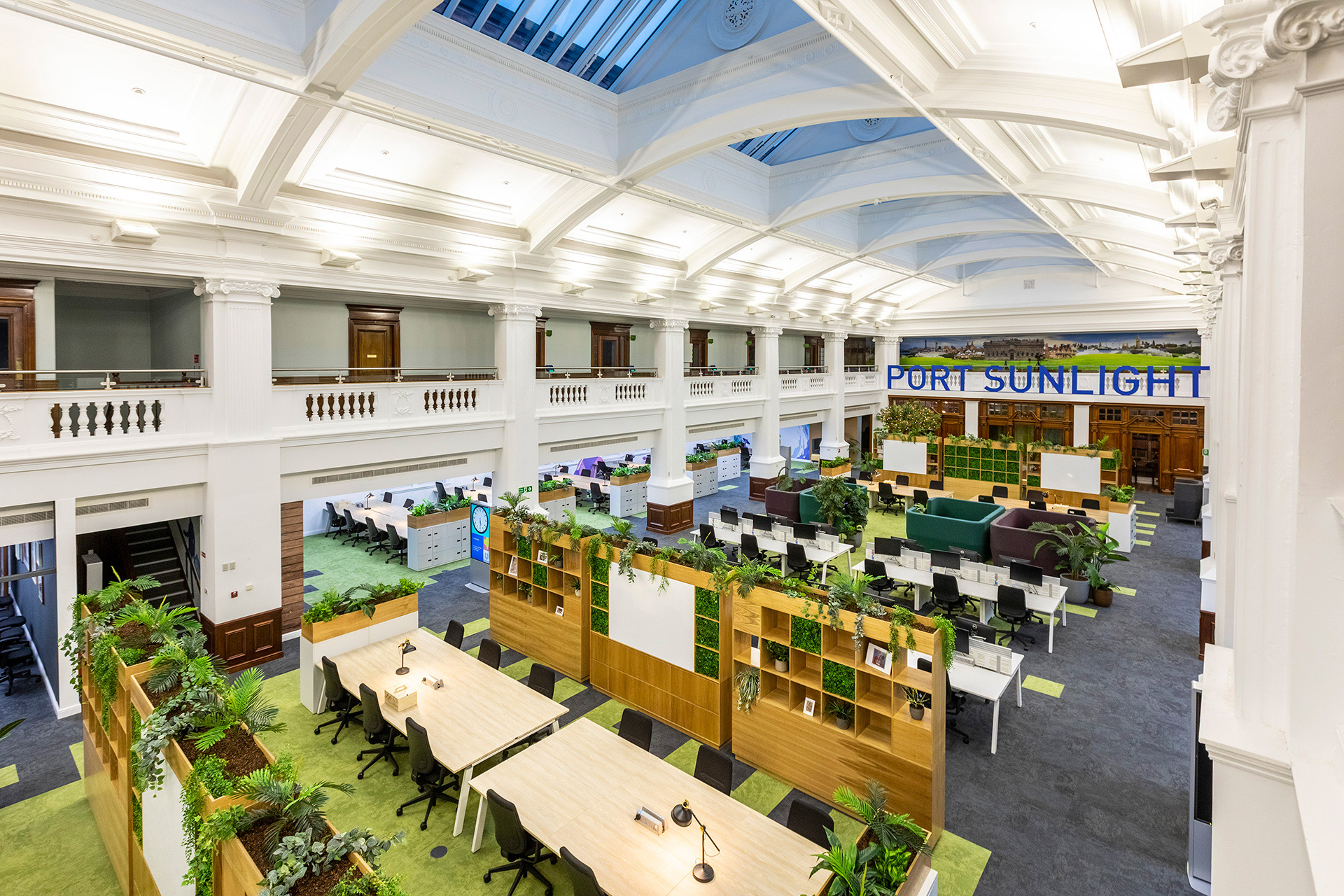
Oh, and…
An unexpected and extra-special output of this project is that it often acts as our introduction to new clients within Unilever, showing them what we can do, how we think and how our work makes people feel. Our sole aim was that the people who work there feel it and love it. And they do. We get to work there too, occasionally - and that's just great!
A team of 42 people spent over 10,000 hours on this project. Ten thousand hours 😉
Here are some of the other companies we worked with to achieve this project.
- I Want Plants, Horticultural displays
- Picow, Lighting
- Trustland, Flooring
- Cowen signs, Wall graphics and wrapping
- G+ Studio, Archives space design
There's more…
But we can't show everyone everything.

